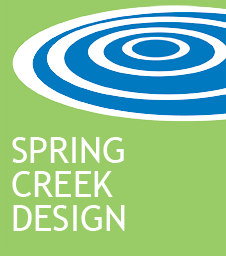Anyone who has a deck or a swimming pool has used this old cliche when talking about their space “Oh, we just live out here in the summertime!”
So, we got to thinking…what if you really lived outside in the summertime? What would an outdoor house look like? What would it have to provide? Could you really “live out there”?
When the time came to design a makeover of a tired old patio and pool area, we knew we had the right canvas. The owners have no children, so the area could be planned as a sophisticated adult space without concern for play areas or similar constraints.
What follows is a dramatic transformation of an old, “country cottage” style patio space into a sophisticated modernist oasis – envisioned to be part “Case Study”, part “Upscale Spa Retreat”.
The new pool area is a totally private, mostly roofless “house”, where the owners can really live in the warmer months. Open-air living room, dining room, and bedroom spaces were created.
Inspiration was provided by the Client’s vacations, articulated with many photographs they took in Vieques, Puerto Rico and Palm Springs, California.
In addition, we had to address some pet peeves about outdoor spaces that the owners expressed about their previous pool area and fence.
Design Challenges:
- Create a modern “Outdoor House”, to include dining, living, cooking and deck spaces, using inspiration photos taken by the homeowner during a trip to Palm Springs, CA to tour mid-century modern icons, as well as a vacation in Vieques, Puerto Rico at the John Hix-designed concrete masterpiece, “Hix Island House”. These images presented some very specific goals for the project.
- Work within the constraints imposed by an existing concrete patio and an existing pool-house structure.
- Provide a new exterior for the existing pool-house that will compliment the new outdoor areas.
- Devise alternatives that address sagging gates and warped fences – common failings of traditional outdoor structures.
- Devise alternatives to traditional landscaping to reduce Spring start-up time, Summer maintenance and Fall shut down time.
- Devise a way to preserve and provide support for an existing specimen Hydrangea Vine that had completely grown into the existing fence.
- Address sustainable building priorities, wherever practical, when choosing materials and finishes.
Solutions:
- Remove the existing fence and landscaping.
- Install a covered living room with a 2-sided fireplace, an open dining room and a sundeck.
- Install new windows, sliding door and siding on the existing pool-house.
- Install a new fence that creates a wall-like ambiance. Use steel structural framing to eliminate future warping of the fence.
- Install new sliding doors in place of the old swinging gates to eliminate sagging.
- Install a maintenance-free landscape using river stone over fabric – no soil and no mulch. Use container-based, low-maintenance plant material.
- Install a stone and steel “gabion” wall panel to provide support for hydrangea vine.
- Use high-recycled content steel for structural posts, door frames, wall and roofing panels. Use fiber-cement panels for walls and siding. Use FSC-certified Tigerwood for decking and sliding doors. Use dimmable low-voltage lighting. Re-use existing concrete patio and finished pool-house (rather than demolish and build anew)
Obstacles:
- The existing pool area is located about 150 feet from the main house. This was one of the motivating factors in designing the “Outdoor House”, but also required us to make the project as complete as possible to minimize trips “back and forth” to the main house.
- Privacy. For an Outdoor House to be truly livable, it has to provide the same degree of privacy as a regular house. Sight-lines from neighboring windows had to be carefully considered and screened with new privacy panels or plantings.
- Creating the ‘Outdoor House” would, paradoxically, eliminate the traditional exterior deck space that the old patio provided. We needed to introduce a new sun-deck element for the Outdoor House.
- A portion of the existing fence was supporting a beautiful 25+ year old Hydrangea vine. The vine was so ingrown with the fence that separating the two was impossible. In addition, the vine was pulling the old fence down into the neighbor’s yard. We had to devise a way to support the vine, straighten the collapsing fence, and conceal the old fence from the inside of the new Outdoor House.
See the results of this fabulous outdoor oasis in our Project Portfolio…

Recent Comments