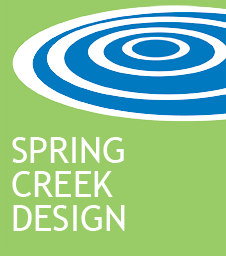We work on home remodeling projects for our clients every day, but rarely on our own spaces. But we do have our own remodeling dreams. Here’s a look at what the SCD teamwould do to our own homes if time and money allowed.
This little experiment came with some limits — “what would you do to your home now, and you can’t say build a new house.” The answers were projects many of our clients want too. They also give insight into how the individuals on our team think, and why we work so well together.
In Which Pete Flouts the Rules Immediately
“I would do a new custom house that represents all of the things I have learned so far. It would have to have:
- A serious kitchen, with a design focused on cooking and entertaining for groups of up to 12.
- A ground-floor master suite with lots of natural light and a large indoor/outdoor master bath.
- Tons of retractable glass connecting the house to a killer outdoor area with a kitchen and a swimming pool.
- Building science. I would geek out on the envelope, HVAC and on-site energy production.”
So, yes, Pete broke the rules immediately — but he’s supposed to think big. It’s how he finds new ideas and innovative and elegant solutions to roadblocks. When he geeks out, our clients get amazing results. So we’ll allow it.

Sandy Wants a Makeover
“I’d connect my two houses together into one large home and remodel the outside so it looks like one of the beautiful old stone houses in Honey Brook.”

- Add first and second floor fireplaces — wood burning for when we lose power.
- Have a spiral slide from upstairs to downstairs.
- Finish my basement.
- A dry-lay patio kitchenette complete with fire pit, hot tub, and cafe lighting.
This list really tells you who she is — brimming with ideas — and how she sees what a home should be. There’s room for fun and whimsical touches like the slide, but with an emphasis on eminently practical choices like the fireplaces. And it’s all going to be done with an eye toward quality work and finishes, with amazing touches in color and texture.
Jason’s Thinking of His Family
“I’d go for an addition, with a four-season room below and an office/sitting room above. Then I’d convert our current sitting room into a giant walk-in closet.”
A plan that benefits everyone. He and his wife get a bigger closet and an office, while they and their two sons get a whole new room. It’s exactly what you’d expect — Jason’s a guy who really does think of others first, which makes him such a strong advocate for our clients as project manager.
To be fair, he’s not afraid of his goofy side — he may have also mentioned something about adding another house connected by a tunnel in case of the zombie apocalypse. Be prepared, Jason, be prepared!

Ryan: a Man Cave and the Great Outdoors
“I would have a finished basement with:
- A bar, TV, couch, pool table.
- A slider to an outside patio with fire pit, pool, for outdoor entertainment.
- Also need a fenced-in yard for Finn to run.”
Finn is Ryan’s smart and lovable Border Collie. We didn’t ask ask Ryan to come up with costs for his project, but as our estimator, he’d have them turned around quickly — and accurately.
Finn would really enjoy that bigger pool, by the way.

Nadine Needs a Retreat



