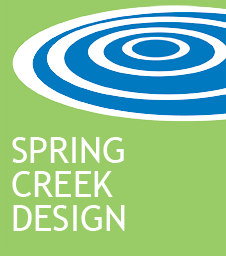Another Spring Creek Design yard sign goes up this week…this time on a garage conversion project in Devon.
This is the 3rd garage conversion project we have been involved in this year…representing what appears to be a growing trend in home renovation.Sign of the times? Another garage conversion project.
Why the garage?
What makes a garage space such a compelling candidate for conversion to living space? Its location on the ground floor of the house. The main-level location makes a garage a prime candidate for the creation of in-laws quarters or a new master bedroom suite. As so much of our population ages, living space solutions that avoid the need for stairs have become increasingly popular, and the garage provides a logical space for this. A typical 2 car garage provides about the right amount of space to create a bedroom, bathroom, and living area. These areas are perfect for accomodating aging parents…both as full time residents or as overnight visitors.
In addition to aging parents, returning children can also benefit from the separate living quarters provided by a garage conversion.
This renovation is particularly popular with split-level homes, a popular design from the 50’s through the 70’s of which there are thousands of examples in the Philadelphia area. Split levels typically lack full basements. In these homes, the garage level is often ideally suited for this conversion.
What about the cars?
What to do with the cars once the conversion is complete? Depending upon the width of your lot, it is often possible to add a new garage or carport as an addition to the building. Sometimes, the best solution is a detached garage. Detached garages can also present opportunities for additional living, home office or workshop space in the form of a finished second floor.
So consider the humble garage as renovation candidate if you need additional space for an aging parent, for yourself or for a boomerang offspring.

Recent Comments