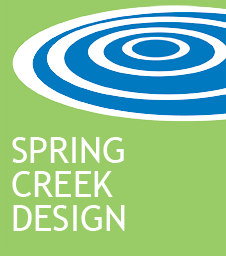Our client had recently purchased this West Chester home for its location and beautiful, secluded setting. They could see the potential in the dramatic ceilings and floor-to-ceiling windows. But this 80’s Contemporary was badly in need of an update. Once the epitome of a stylish house, it now just looked kitschy and dated. They asked us to design a modern, sophisticated, yet casual reincarnation that would realize its potential and restore its “cool”. See the transformation in the story below complete with before and after photos!
Client’s Requirements:
- Create an open-plan main living level. Address an odd floorpan that included a stairway to the lower level that opened into the middle of the floor space.
- Express a “Modern Farmhouse” style, combining modern sophistication with an organic, casual rusticity.
- Design a “social kitchen” – an open space with a large island, casual seating and wide walking/working spaces that would accommodate frequent, informal entertaining and serious cooking.
Opening up the kitchen
Removing the kitchen walls required a structural alternative to the existing load-bearing ridge beam. Installation of eight 4×8 Douglas Fir rafter ties solved the problem and provided an aesthetic windfall.
The new rafter ties also provided mounting surface for the extensive LED Up and Down lighting.

A beautiful slab of Pennsylvania cherry was selected for the island bar top. Its organic form is a natural contrast to the harder lines of the modern cabinetry and black Paperstone counter tops.

The seamless, one-piece brushed stainless steel backsplash reflects the warmth of the rift-sawn mahogany cabinets.

The new cocktail bar spans the floor-to-ceiling kitchen window. The tempered glass bar floats across the window, leaving an unencumbered view of the specimen rhododendron and the swimming pool outside.
Foyer/kitchen divider
Eliminating a second stairway allowed us to open up the floorplan and create this free-standing installation that provides separation for the foyer. The foyer side greets visitors with a dramatic art wall. The kitchen side features cherry slab shelves, and stores the owner’s colorful Le Creuset cookware collection.
Opening up the main stairs
Upgrading the main foyer stairs required new structural framing. We opened up the stairs with new steel railings that blend with the modern aesthetic, installed new maple box stairs and a slate floor in the foyer.
Living room
Oversized 4 x 8 kiln-dried Douglas Fir timbers are used for rafter ties and bring in a rustic element to the modern space.
This home was transformed from “80’s Contemporary” to “Modern Farmhouse” and the clients love it! (You can read their testimonial here.) Wood, stone, and a soaring, barn-like interior space are combined with clean, modern lines. By using a stark, neutral color palette, Spring Creek Design created a gallery-like background to allow the accent elements to become stars. The stone fireplace, Douglas Fir rafter ties, pops of red in the kitchen, steel stair railing, and the homeowners’ art and collectibles stand out beautifully in this space.
Removing the old central staircase freed up floor space to allow for the dramatic expression of the kitchen. The new stairway provides access to the front entry and both levels of the home. We even included extra floor space between the two main work areas in the kitchen to accommodate Tess, the German Shepherd who likes to lay in the kitchen while her “parents” are cooking!













Recent Comments