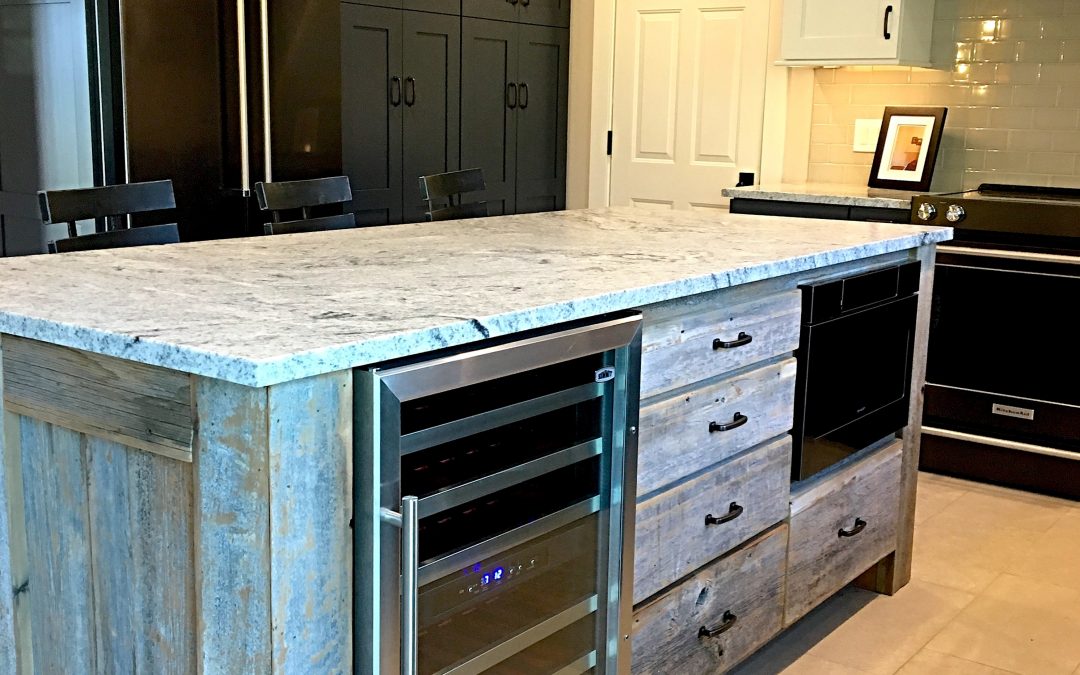When last seen, this ranch remodel in Chester County had just started. We removed some walls, flipped the locations of the kitchen and dining room, gave the living room a makeover, and added closets.
We’ll look at the public spaces today, and follow up next time with the new master suite — with a bigger bath featuring an enormous shower, a double vanity, and all-new walk-in closet.
The transformation is nothing short of incredible.
The kitchen looked like this:
The wall of cupboards came down, and the kitchen moved into the space once occupied by the dining room.

The view entering from the living room.

Midnight blue cabinets and new KitchenAid black stainless steel appliances marry beautiful form and exeptional function.

The island holds a wine fridge and built-in microwave drawer.

Here’s the old living room fireplace wall.

And the new!

And the view into the kitchen — our clients wanted to open up the space. Mission accomplished.
Reclaimed barn beams and wood are used throughout. The beams are, well, the beams. The island and the range hood are crafted from barn wood. Watch this space for more pics and details on this amazing remodel.
The best part? Here’s what our clients said: “The transformation is nothing short of incredible — it’s like we have a new house!”
Still to come: The dramatic wood wall and open staircase, remodeled baths, and an impressive walk-in closet.
See more of what it looked like before, and compare the renderings to what was actually built — you’ll be surprised at how precisely our designer nailed her vision.


Recent Comments