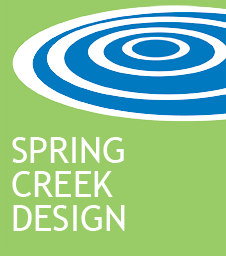Our latest project is a kitchen, family room, and home office remodel in Wynnewood. It’s a classic Main Line stone-front home built at the beginning of the last century. Tucked into a cozy neighborhood, it’s an ideal place for our clients to raise their kids while being close to the city.
But it’s time to:
- Address the chopped up kitchen situation
- Modernize the family room
- Carve out a proper home office
- Create a new mudroom/family back entrance
The Kitchen
Currently, the stove and the sink are in one room, while the fridge is accessed through a doorway into an anteroom with outside entrance.

Our clients are avid and adventurous cooks, and spend a lot of time in the kitchen. As it is, with two adults and two children and a doorway between the fridge and the rest of the kitchen, things get cramped and a little chaotic. They want a larger space with more storage, expanded counter areas, and an efficient and more comfortable layout.
Before demolition began, though, the kids got the OK to do something they’ve always wanted — color in the wallpaper!

We came up with a plan that unites the space, and checks off all the boxes on their wishlist.

The rendering looks into the kitchen and the dining room beyond. That new space allowed for the large island for the family to gather at while the cooks do their work. And yes, the refrigerator is finally in the same room as the sink and the stove. Seems almost decadent.
The Family Room
The family room was originally the garage. In fact, we found parts of a garage door trackstill attached, hidden by the drop ceiling. A renovation done long before our clients moved in, it’s one of those surprises you don’t see until you open up the walls and ceiling.
It also features an awkward step-down transition between the kitchen and family room. There’s something about that step that says “ankle breaker” — the extended lip and the black carpet conspire to make stepping down slightly hazardous.

The remodeled family room will get the same hardwood flooring that’s in the kitchen, and the step-down will be more uniform and easier to see. Built-in shelving re-orients the room’s focus to the inner wall, and the window seats and French doors open onto a back garden.
Two Distinct Spaces
The final piece of the puzzle is turning a small space off the living room into a useful home office and mudroom. At the moment, it’s a catch-all space that happens to have a desk and some shelves in it.

The far wall will be pushed toward the door to the living room, creating a smaller but more useable home office area.

The expanded space by the back door will become a tiled mudroom, which will have built-in cubbies and a coat closet.

Things are progressing quickly, and we’ll check in at the half-way point to show you how our drawings are translating into new and improved spaces for our family of clients.
In the meantime, the kids are on the case, monitoring the remodel in Wynnewood in their Spring Creek Design hard hats.



Recent Comments