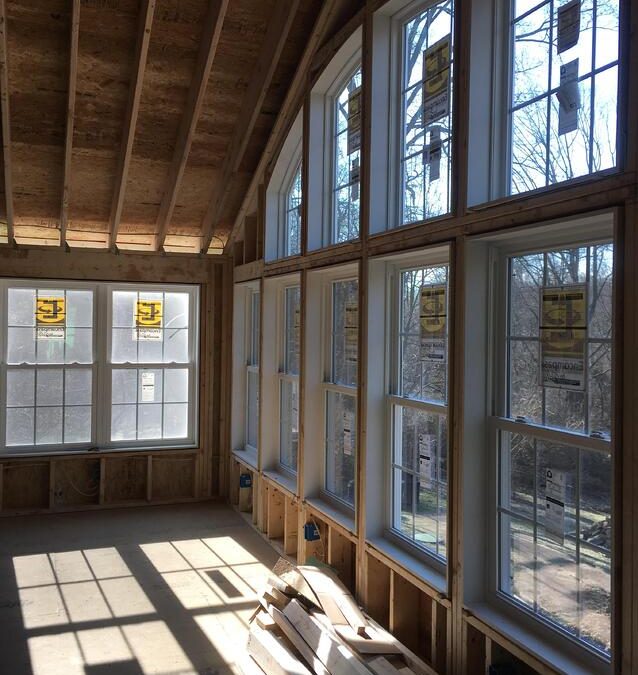We weathered some weather — a couple of nor’easters along with days of garden-variety snow and sleet — but the the Chester County remodel and additions are coming together. The additions are built and under roof, the windows are in, and you can really get an idea of what life will be like inside.

The top level of this addition will be the new family room, with a fireplace. The walk-out lower-level will be an exercise room. You can already see how amazing the family room is going to be.

 The fireplace is framed, and there will be a pass-through from the kitchen to the new room. Our client Emily is already happy — she sipped her morning coffee while taking in the view. The window’s still in place to keep the rest of the house warm.
The fireplace is framed, and there will be a pass-through from the kitchen to the new room. Our client Emily is already happy — she sipped her morning coffee while taking in the view. The window’s still in place to keep the rest of the house warm.

Once we’re finished, the family room will be heated and cooled by this mini-split HVAC unit.

The garage addition may not have the initial “wow” factor that the family room does, but that transformation is no less welcomed. The wall behind the bikes is gone, we’ve added an extra bay with a bump-out that will be home to Dan’s tools.


You can see where we started with this project, and follow us on Facebook to keep track of the milestones. Then check back here for our next installment!
Do you have a project in mind? Ask us anything!


Recent Comments