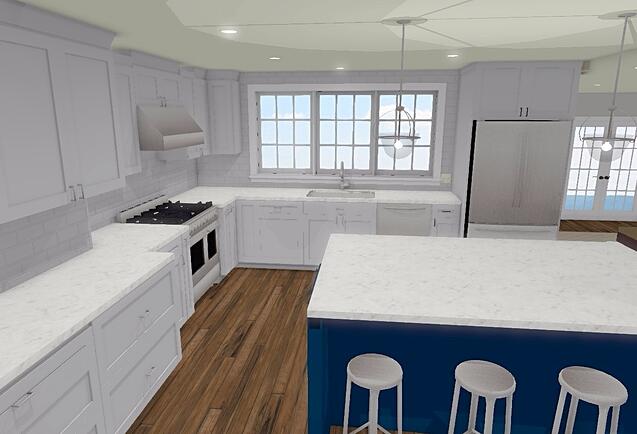Demo is done and you can start to see the new spaces taking shape in remodel in Wynnewood.
To recap, we’re completely reinventing the kitchen and family room to create more cooking space and storage in the kitchen and creating a better flow between it and the family room.
We removed the brick wall that separated the kitchen from what may have been a back porch. It’s also where, in the old floor plan, the fridge was. Yeah, you had to pass through a doorway to get to the fridge.

From inside the kitchen, with the walls framed and the new windows in.

Soon, it will look like this. And our clients can’t wait!

The family room is coming along too — especially the transition step up to the kitchen. It now runs the length of the room, making it much safer and more aesthetically pleasing.

The back wall now features French doors, replacing a single door and bay window. the result is a brighter, more airy room. Plus room for window seats. It’s a more attractive backdrop for the patio, too. (Those are only temporary floors — a real subfloor will go down after all insulation and duct work is done).


Take a look at where we started, and keep an eye out for an update on the office and mudroom transformation.


Recent Comments