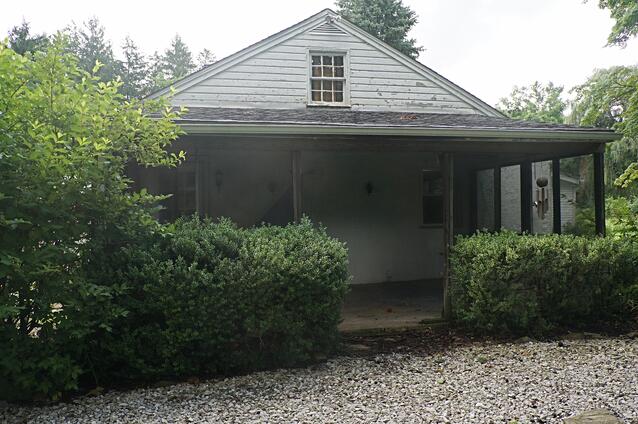That saying about location, location, location, certianly applies to our lastest project — an addition and remodel in Exton. The lot is ideal — partially wooded, with walking paths and a stream, and the house sits a good way off the road. It feels private and even nicely isolated, but it’s within minutes of everything in Exton, and just on the outer edge of Eagleview. It’s easy to see why our clients chose it as the place to put down roots for their young family.
The house itself, however, needs some love to be the home Matt and MJ dream of.
While the interior has gorgeous wood floors, and the kitchen has been remodeled, there’s an small, sloped bump-out in the living room. The exterior is worn, and a side porch had fallen into disrepair. There’s no garage, so storage for this active family of four is tight.

Did we mention room for the piano? It’s been temporarily moved into the dining area.


To give you some idea of how tiny that little bump-out is, though Sandy is taller than average, she’s pretty much touching the ceiling at the back.

The family loves the idea of a screened porch, but this one has to go to make way for what’s to come.

The bumpout will be history, and the new addition will house a garage, pantry space, a powder room, mudroom, and closet. A covered walkway to the front entry and foyer encourages guests to use the front door.

The screened porch gets a high, angled ceiling, with ceiling fans that will add to air circulation.

The new additions are highlighted. Stay tuned as this project comes together!


Recent Comments