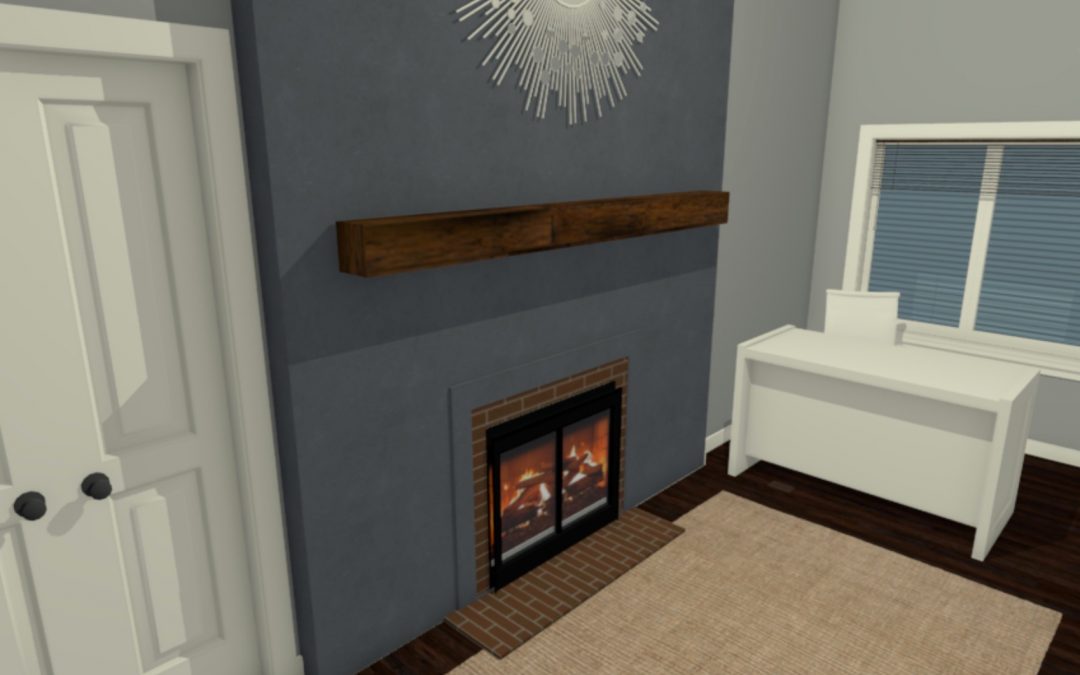This new project near Unionville will give a busy executive the space he needs to work from home. Remote work is the new normal for many, whether all the time or only part of the week — and creating a dedicated home office space can mean the difference between being productive and getting increasingly frustrated.
Our clients, a couple with two young kids, needed to add that space. They have an open loft off the master bedroom that looks down over the family room and an opening to the staircase and front door. Though there’s space, it’s open on two sides, so not as quiet as necessary for concentrating or conducting a multi-national conference call. And doing business from the dining room table is getting old.
The Space
It’s long and somewhat narrow. But it has a window and a fireplace. We can work with that!



The Plan
Our team worked with the clients to select materials and a design that will transform the experience of working from home. In these renderings, you get a real sense of how a previously awkward space can be remodeled into a working oasis.




Recent Comments