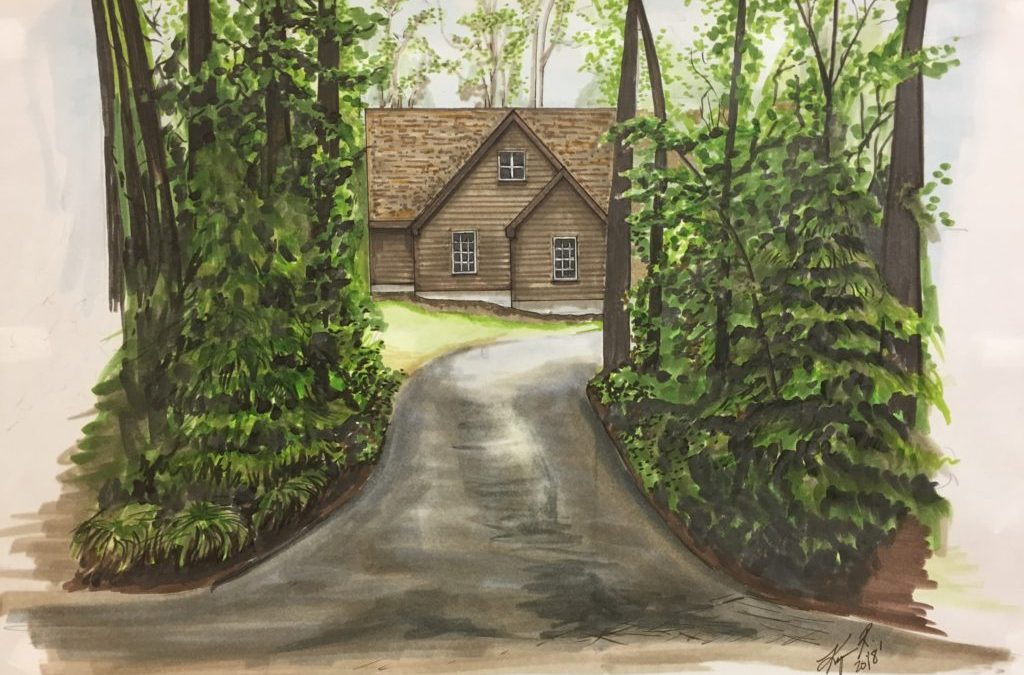Our clients charged us with building a garage addition with storage space for his new baby, a Porsche bought upon his retirement. That meant his wife’s car got kicked out of the garage. They also needed more room for the snow blower and lawn tractor, and other general stuff.
The original garage is detached from the house, so we’re adding on the new garage space to it. The foundation is poured and engineered to tie the two buildings together on a level plane.
Framing begins. This isn’t just your average garage space, though. The easy thing would be to add a bay in the exact size and configuration as the existing garage. Here. we’ve stepped the spaces, to add dimension and esthetic appeal.
The different roof heights, along with the smaller bump-out, add to the dimensional interest. The original garage had no windows, so the face it showed the street and those coming up the driveway was a blank flat wall. We’ve remedied that by adding windows throughout, to add natural light inside, but also to present a more welcoming face to the street side.
Inside, interesting angles and varying ceiling heights add to the visual interest.
Once it’s all finished and painted, the new garage and storage space will look like it’s always been there, only better.
Once we’re all done, this will be the face the garage shows to the street, as drawn by our designer, Kyra. 
Check back soon to see how close we get to Kyra’s illustration!









Recent Comments