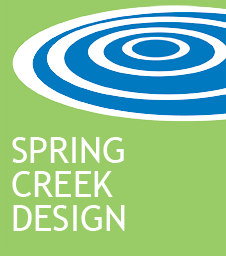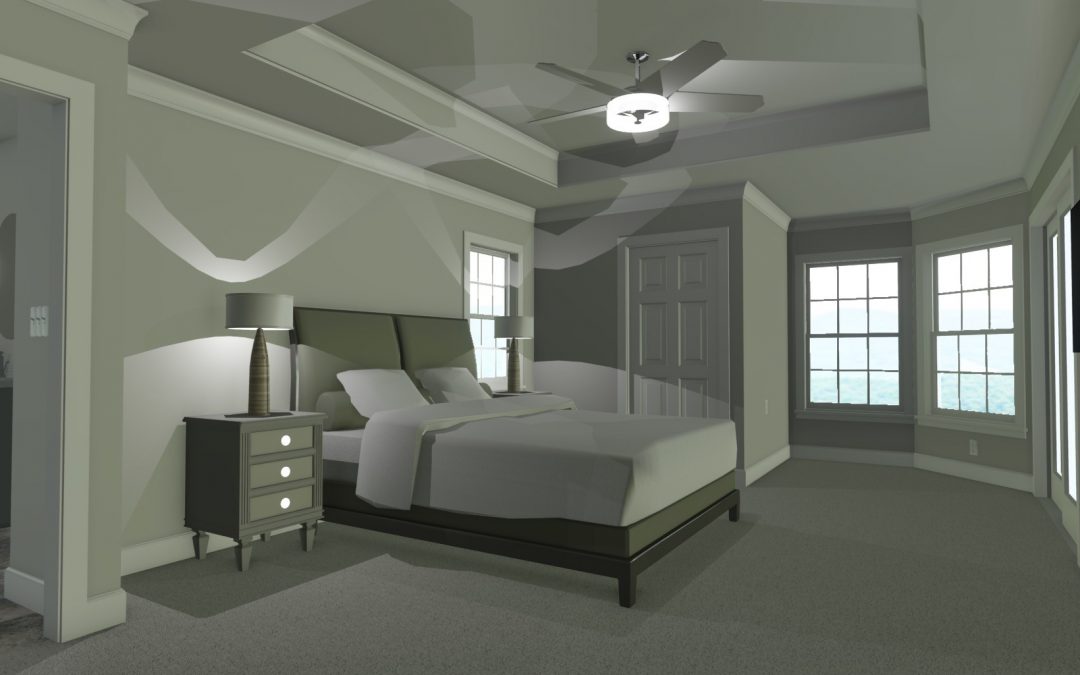When you love your home and where you live, but you need to live in your home differently, it’s time to add space. Our clients, Bruce and Chris, are the original owners of their home in Eagleview. They moved in 20 years ago, raised their family here, and love the open space, quiet, and easy walkability of the community. They’re only a few blocks away from the shops, restaurants, and events at the Eagleview Town Center.
But the kids are grown and gone, with families of their own. Chris and Bruce are retired, and looking ahead. They want to change their home to accommodate their needs now — and in the decades to come. They want to stay in their home comfortably as they age. That means one-floor living, and space for their kids and grandchildren to stay when they visit overnight.
So we’re designing and building a first-floor master suite.
The bedroom will have beautiful views of open space, and there’ll be an attached deck accessible by patio doors. In addition, there will be new laundry room adjacent to the bedroom and additional pantry space near the kitchen
Bruce and Chris will be getting their own separate walk-in closets, an accessible bathroom with a zero-threshold shower floor — which is handy for those with temporary or permanent mobility issues, and allows easier entry and exit when using aides like walkers, canes, or wheelchairs. There will also be his-and-hers vanities.
Upstairs we’re remodeling the existing master suite to make it more suitable for visits by the younger generations — with both a shower and a new tub for bathing little ones.
This kind of planning ahead for aging-in-place is becoming the new norm. As Baby Boomers live longer, healthier lives, designing and remodeling for accessibility — without sacrificing style — makes perfect sense.









Recent Comments