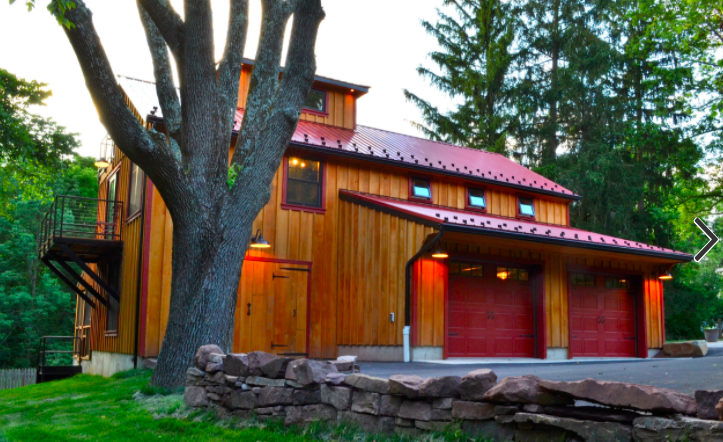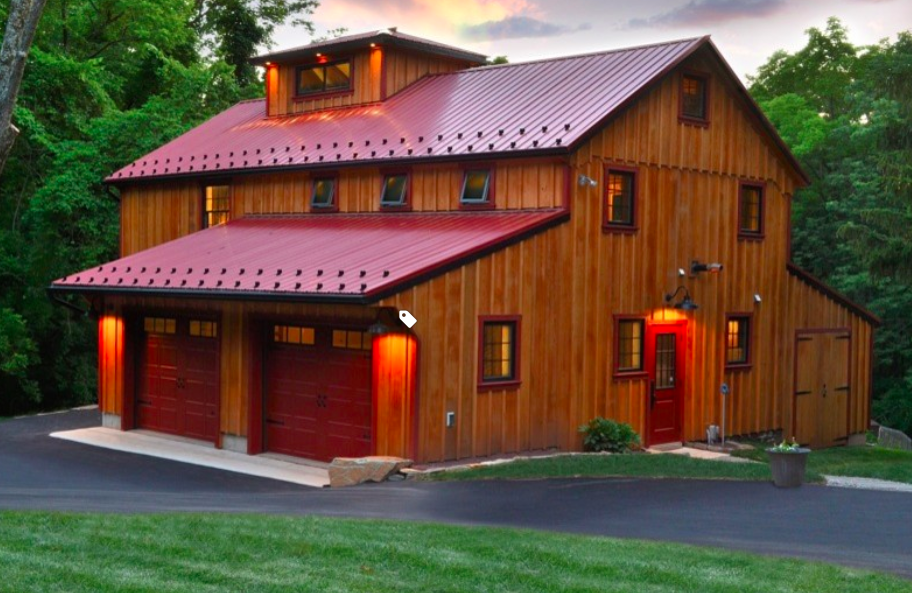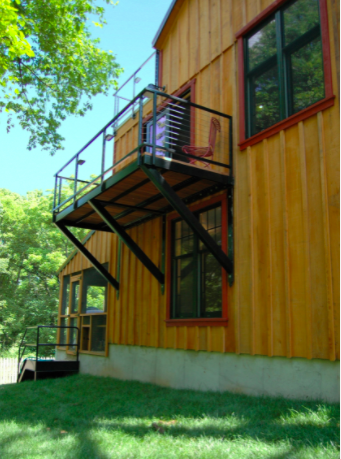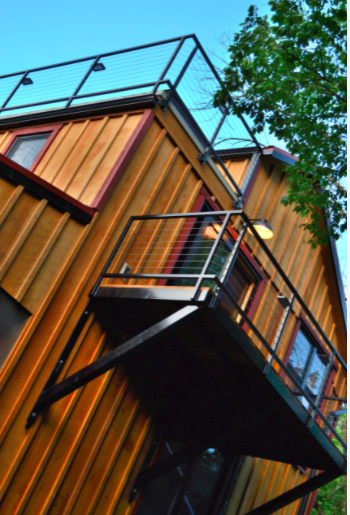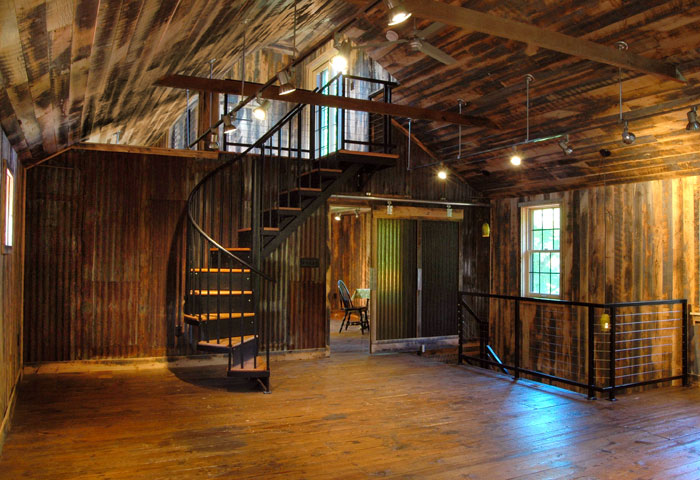Sustainable Barn Renovation in Collegeville, PA
Sustainable Barn Renovation in Collegeville, PA
WINNER
2013 National CotY Winner
Scott and Megan, owners of this old barn near Eagleville, PA, have diverse interests, and are keenly motivated by sustainability and self-reliance. The family’s home is an old, recently renovated stone farmhouse, but with a small and quirky floorplan, is a tight fit for three active kids and their can-do parents. Converting their barn to living space would provide some much needed elbow-room for this busy clan.
In addition to all the normal trappings of modern America, the family keeps chickens, bees and pigs. Ample space for the critters and their kit was a requirement. And they have some other unusual and specialized hobbies. A recognized authority on the subject, Scott is a serious birder. He wanted a platform at tree-canopy level that would enable him to enjoy an unusual perspective on his feathered subjects.
He is also an IT entrepreneur, and needed a “laboratory” for his mad science. Megan enjoys dyeing and spinning wool, and needed a workshop where she could spread out her many varied projects. Megan’s ambitious vegetable garden also needed a steady supply of off-the-grid water. Space for all of these activities was in short supply in the main house.
All of these needs could be accommodated in the renovated barn. And the kids? Well, they now have the coolest playhouse ever!
Design Criteria:
-
Special Features:
-
Open-riser central staircase made from reclaimed barn timbers and antique hardware.
-
Stainless steel cable railings on stairways and balconies. Balcony and birding platform railings feature specially-designed optics shelves to prevent binos and cameras from being knocked overboard.
-
Cantilevered steel balcony.
-
Sliding door made from 100+ year-old amber glass skylight panels salvaged from an old Philadelphia factory building.
-
Cantilevered steel hybrid spiral staircase to the upper level.
Special Features:
- Open-riser central staircase made from reclaimed barn timbers and antique hardware.
- Stainless steel cable railings on stairways and balconies. Balcony and birding platform railings feature specially-designed optics shelves to prevent binos and cameras from being knocked overboard.
- Cantilevered steel balcony.
- Sliding door made from 100+ year-old amber glass skylight panels salvaged from an old Philadelphia factory building.
- Cantilevered steel hybrid spiral staircase to the upper level.
SUSTAINABILITY: A Tapestry of Solutions.
-
All framing and carpentry work done with reclaimed lumber – no new framing lumber was used.
-
Old pine siding removed from the barn was salvaged and reused throughout the project for cabinetry and misc lumber.
-
Interior paneling is skip-planed pine salvaged from old Wyoming snow fences, combined with rusted corrugated steel panels from an old farm in downstate Delaware.
-
Exterior siding is FSC Certified Cypress, and was the only new lumber used in the project.
-
High-performance Pella windows made with FSC Certified wood.
-
Pergola flooring is old oak, squirreled away in the barn years before by Megan’s father. The remainder of the barn’s original wood flooring was cleaned and sealed with a water-borne, zero-VOC finish.
-
Balcony decking is old-growth redwood salvaged from a roof-top water tank in Philadelphia.
-
Building is insulated and air-sealed with polyurethane spray foam.
-
Heat is supplied by an automatic pellet stove, controlled by iPhone and a Nest thermostat.
-
Hot water provided by a tankless “on-demand” heater.
-
Rainwater harvesting system with a 500 gal tank supplies water for the vegetables and chickens.
-
LED lighting used throughout the entire project.
-
Galvalume roofing
-
Electrical service designed to accommodate automobile charging.
-
“Ventilation Chimney” design uses an open stair-core, going up three levels, to casement windows in the 3rd level pergola. This provides an continuous ventilation pathway that prevents hot air from becoming trapped in the upper level.
