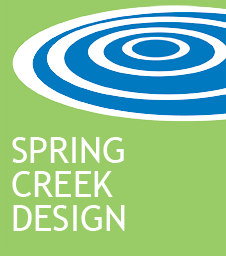Kitchens have evolved to become the true hearts of our homes, where families gather, friends hang out, kids do homework, and late-night drinks are poured. Kitchen design is evolving, too, as our clients explore new products, technologies, and approaches to support how they want to live today. Here’s a quick look at some of the trends we’re seeing in kitchen design right now.
Open and functional
What’s new about open-concept kitchens? Well, our clients are increasingly stealing square footage and functionality from other rooms to make their kitchens even more “open.” Islands are getting larger to accommodate more seating, and in some cases we’re installing two islands: one for prep and one for dining/hanging out. At our Heart of the Home project in Chester Springs, the “kitchen” now includes a dining table that seats ten people!
As kitchens have grown, they’ve also become more functional. In addition to dining areas, we’re building kitchens with bar spaces, coffee stations, baking nooks, and homework desks. And with many kitchen remodels, we’re adding pantry space, a mudroom, and even a laundry room.
Sustainable and smart
More and more clients are incorporating sustainable or eco-friendly materials into their projects. We’re using bamboo, Paperstone, engineered planks, reclaimed wood, and recycled glass for countertops, cabinets, and flooring. Energy-efficient appliances, LED lighting, and low-flow faucets are also popular.
While still a bit into the future, we’re already seeing smart technology in the kitchens we’re building, too. From smart phone-controlled appliances to voice-activated assistants, some clients are making their kitchens more efficient and convenient. Smart refrigerators can alert you when you’re running low on groceries, while smart ovens can adjust cooking times and temperatures based on the recipe you’re using.
Minimal and simple
Some of the most welcoming kitchens we’ve designed have a clean, streamlined look with simple, uncluttered surfaces. Concealed storage solutions, such as pull-out pantries and hidden trash bins help hide clutter. Drawers now conceal everything from wine coolers to microwaves, and cabinet-matching panel covers for refrigerators and dishwashers help unify the look of the room.
Texture and color
On the flip side, many homeowners are experimenting with textures and color to add visual interest to their kitchens. Our project designers love to use complementary tile colors and designs to accentuate areas within a kitchen, or to draw attention to a focal point like a beautiful range or a bar area. New flooring and wall coverings offer wild textures – from stone and worn brick to leather and rare woods – to personalize your kitchen design.
Your kitchen is one area that truly expresses the way you live, which is why we love to work with clients to create their perfect space. If you have an idea for your own kitchen remodel, don’t hesitate to give us a shout!


Recent Comments