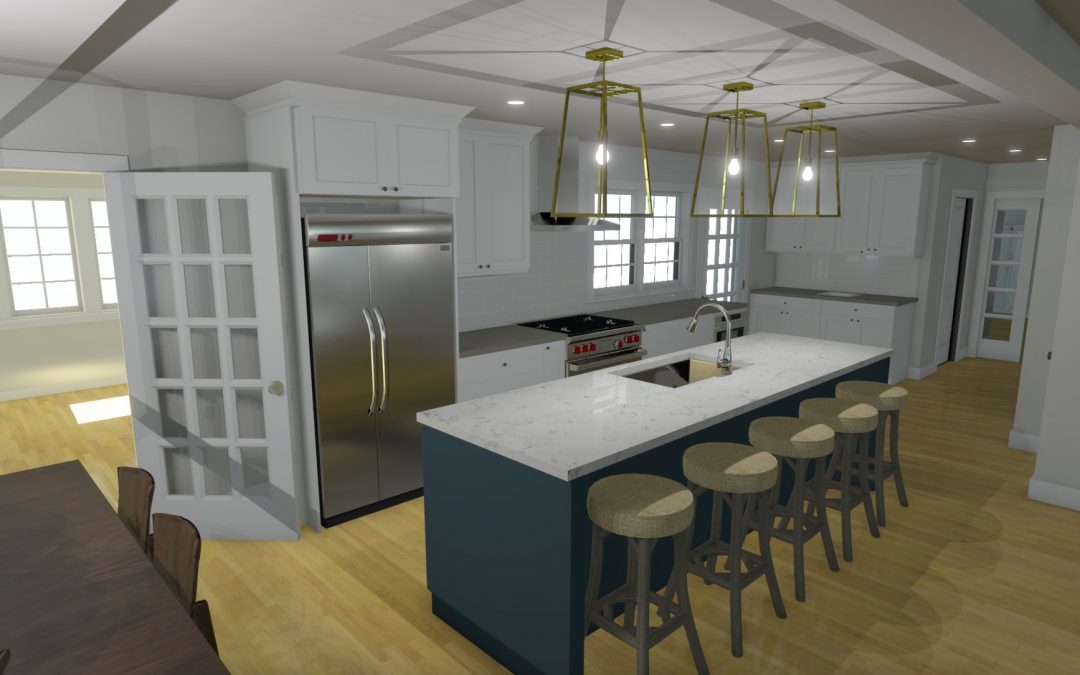Jeff & Missy have lived in their home since 2008. They love the location and the neighborhood, but the floor plan just doesn’t work. The kitchen is dated, the floor plan is cramped, the mudroom is more like a hallway, and the house doesn’t fit their new work-from-home lifestyle.
Situations like this call for one of our favorite project types – the First Floor Scramble. A first-floor scramble uses the existing square footage to reimagine the house. We often repurpose space for different uses, or flip-flop rooms from one place to another.
Together, we developed a plan to open up the first floor, create a dazzling new kitchen, create some elbow room in the mudroom, and carve out some quiet space for a home office.
Stayed tuned in to watch the progress, as we address these issues:
Remove walls to create an open floor plan
Move & improve the kitchen – add a large island & pantry.
Convert part of the garage into an even larger mudroom
Revamp the laundry area and powder room.
Check out the “Before” pictures, Designer’s Concepts and Architect’s Plans, below:









Recent Comments