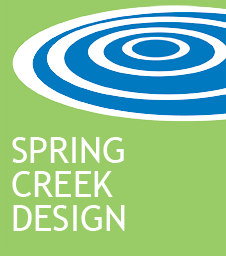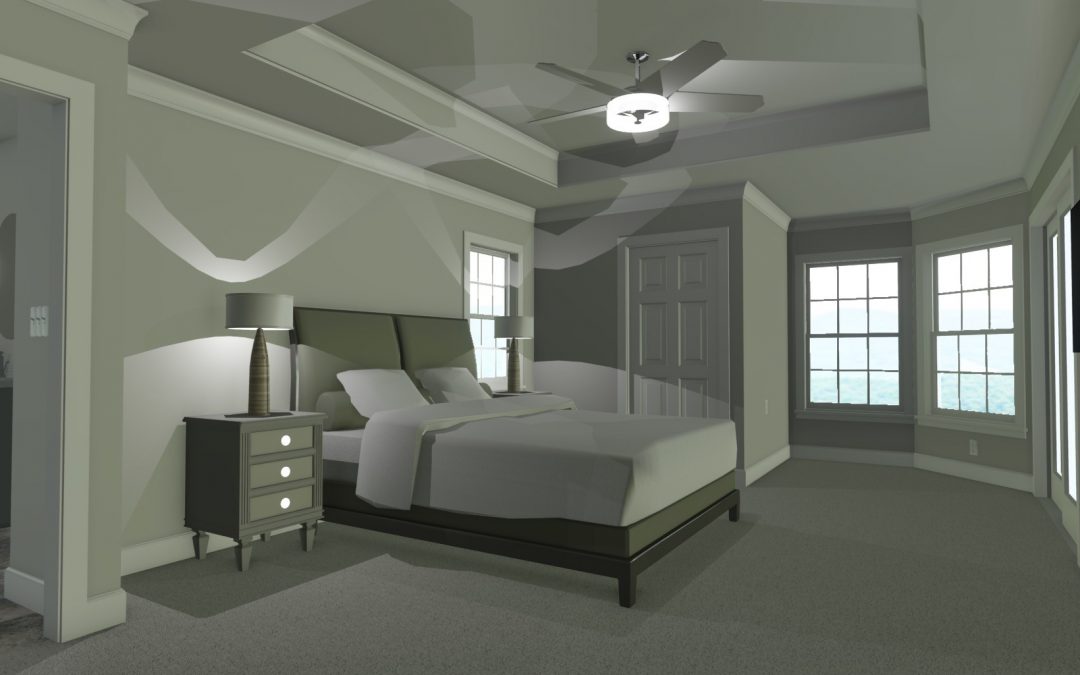We’re making a big difference in our clients’ beloved home in Eagleview. Now retired, they’ve planned ahead to make it easier to stay in the house for a long time. Building an addition to move their master suite down from the second floor will allow them to enjoy one-floor living. To make the vacated master bedroom suite more comfortable for their visiting kids and grandchildren, we’re renovating the bath to accommodate the needs of the younger families.
The stepped, dimensional design of the addition adds visual interest to the home’s side view. From the back of the house, it looks like it’s always been there. Coming soon — the deck off the master.
Inside, we’ve gone from framing to drywall, and the elegant curve at the rear of the room will take advantage of the views. The ceiling detail adds another beautiful touch.

Looking into the new master bath, which is clad in purple board. The purple board is used in wet environments to prevent the growth of mold or mildew. And upstairs, the remodeled bath has gotten its vanity!
There’s still a lot of work to go, but you can start to see how amazing this transformation is going to be.
Take a look at the plans and our first steps.
What project do you have in mind? Drop us a line!







Recent Comments