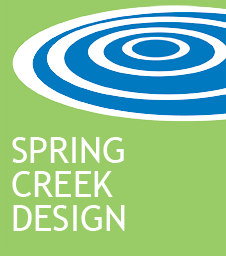The pros and cons of popular kitchen layouts.
If you are thinking about remodeling your kitchen, the first thing to consider is your kitchen layout. The two biggest factors in determining layout are the size of the space available and how you intend to use it. A professional designer will be able to suggest creative solutions that will make the most of your available space and ensure function and flow to meet your needs. In this blog we will discuss 4 common kitchen layouts and the pros and cons of each type.
The Galley Kitchen Layout
Just as it sounds, a galley kitchen has two facing parallel walls where cabinets, countertops and appliances are placed. One singular walkway exists between the walls.
Pros: This kitchen layout is great for small spaces. If you typically have only one cook in the kitchen, a galley layout will work well.
Cons: You will be isolated from other family or guests while you are preparing meals. Traffic flow is difficult if you are working in the kitchen with others. A galley can be dark if you don’t incorporate a window or open up one of the ends.
The L Kitchen Layout
When two lengths of counter are joined at a right angle, you have an L kitchen layout.
Pros: Allows for interaction with guests. Can be created in large and small spaces with or without an island. Accommodates more than one cook. Eat-in spaces can be incorporated.
Cons: Without an island, you may have your back to your guests while preparing meals. Improper placement of critical workstations (your refrigerator, sink, and oven) can cause a problem with flow.
The U Kitchen Layout
The U kitchen layout is like a wide galley kitchen with a wall of cabinets at one end. Like an L layout, you can also incorporate an island for additional storage or to create another work station.
Pros: Allow for a lot of cabinet, countertops and flexibility in workspace and appliance placement. A U kitchen can be very generously sized to accommodate multiple users.
Cons: Without an island, you may have your back to your guests. If it’s small, it can feel confined and closed off.
The G Kitchen Layout
The G kitchen layout is created by adding a fourth, attached area of counter space (or a peninsula) to one side of the U shaped kitchen.
Pros: A G layout is a good option when you can’t accommodate an island in a U layout. You can use the additional area for a cooktop or bar seating.
Cons: The length of your peninsula can interfere with traffic flow if it’s too long.




Recent Comments