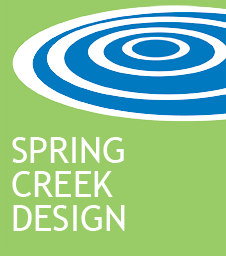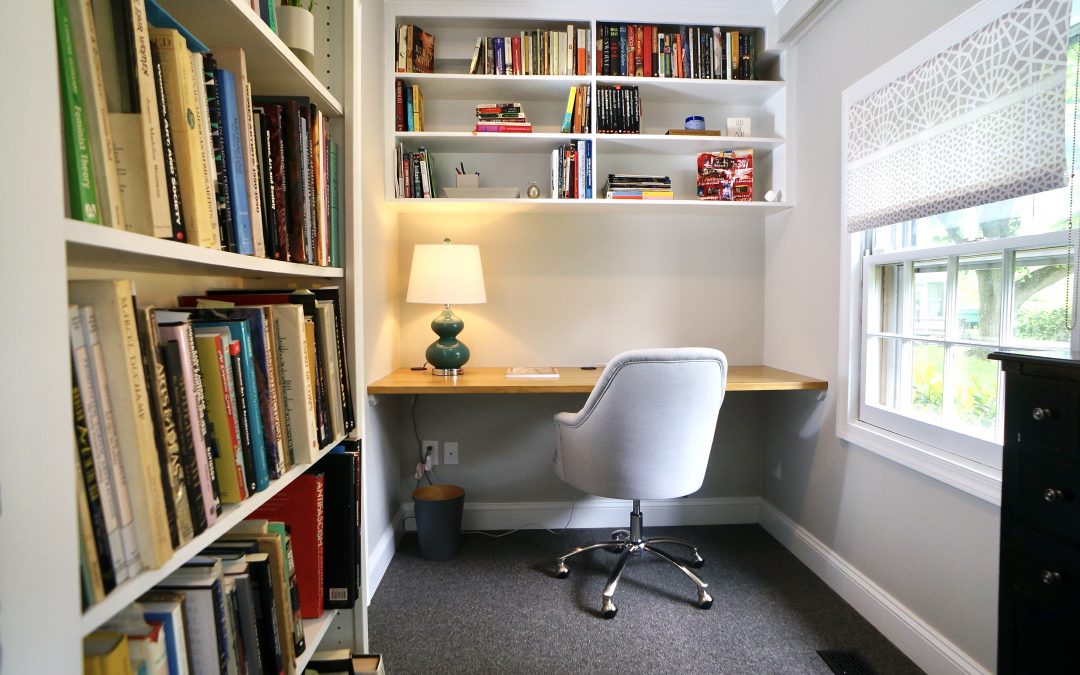We’ve already looked at our exterior makeover of our Exton remodel — now it’s time to venture inside!
To recap: Matt and MJ and their kids have a great lot, but the house needed some love. We added a garage with finished space above, a modern-cool screened porch, and renovated the exterior. To enhance livability inside, we added a pantry for storage, a coat closet, a mudroom space, and a half-bath. They also weren’t crazy about how the front door opened abruptly into the living room.

Creating a Transition


Adding the garage space allowed us to create a new entry and foyer. The original front door opened directly into the living room (as you can see in the small “before” photo at right). Adding the foyer creates a transition space for the family and for visitors, and acts as a buffer zone between the outdoors and living areas of the home. It also created space for this mid-century modern Sputnik light.

We removed the bump out in the living room, making one long wall.


We added tons of natural light by replacing a skylight and the single small window on the side of the room (before at right) with two larger, deeper windows.
The Brand New Spaces
Back in the new space, a welcoming corridor gives access to the new stairs to the playroom above the garage, the pantry on the left, the coat closet and mudroom space to the right, the powder room and, finally, the living room.

The new hardwood floor was stained and treated to match the existing floors in the original section of the home. When the powder room door is closed, the only natural light comes in through the front door, leaving the back of the space dark. We remedied that with a solar tube in the ceiling to light the space during daytime hours.

Because kitchen storage is tight, the new pantry space has deep shelves lining three sides.
The powder room is the only bath on the main living floor. Previously, guests had to go upstairs, where the bedrooms are, or down to the playroom/family room space in the split-level.

In the new half-bath, our designer Kyra blends Matt and MJ’s love of clean, modern lines and more natural, rustic elements. The rectangular vessel sink and wall-mounted faucet set that evokes an old washbasin with a nod to a working farm’s spigot. The clean lines of the mirror and lighting fixture play off the more rustic butcher block floating counter and corrugated metal wall — which is the same material used on the exterior. The wall color mimics that of the exterior of the front door and the garage door.
 Privacy is provided by the pocket door, which is a great solution in a tight space — there’s no issue with a standard hinged door opening into the mudroom area. It reduces visual clutter and the awkwardness of moving around an open door.
Privacy is provided by the pocket door, which is a great solution in a tight space — there’s no issue with a standard hinged door opening into the mudroom area. It reduces visual clutter and the awkwardness of moving around an open door.
The new stair-and-landing combination makes the best use of the available space — making the floor area upstairs as large as possible.


The new finished space above the two-car garage is destined to be the kids’ playroom. The carpeting wasn’t installed at the time we took pictures, but everything else is done — including the installation of the mini-split ductless HVAC system. The row of windows on the shed dormer provide abundant light.



We’re still adding a few exterior finishing touches — with the new driveway and landscaping to come. We’ll check back in the spring to take a look at how it’s all settled in. Check that out on our Facebook page.
See the whole process from the beginning, during construction, and the exterior transformation.


Recent Comments