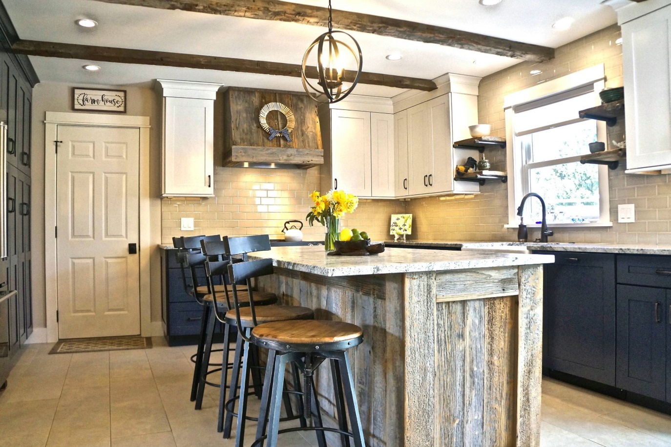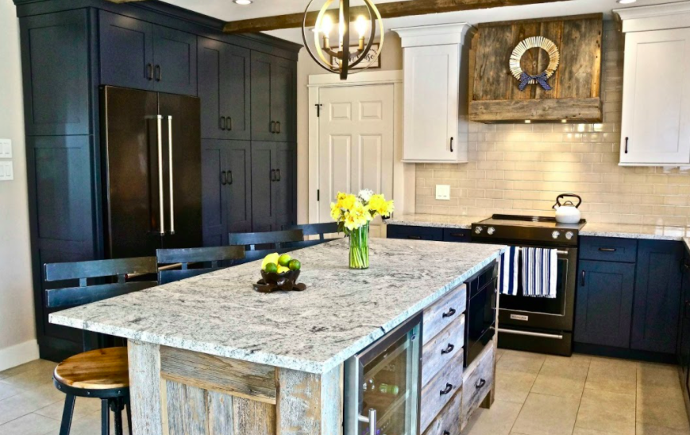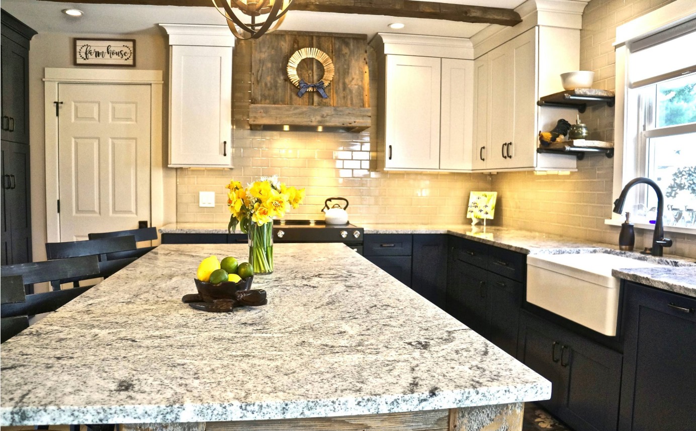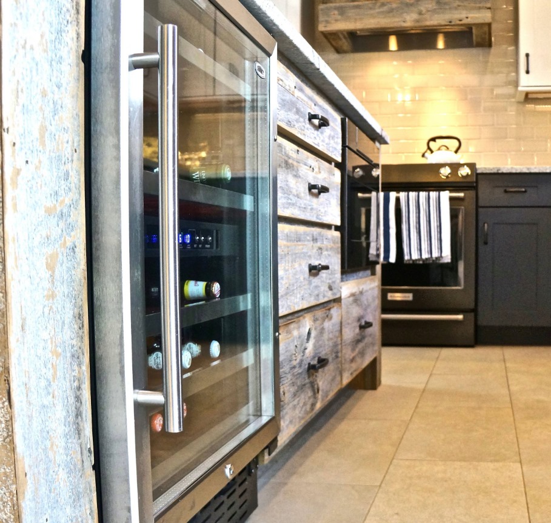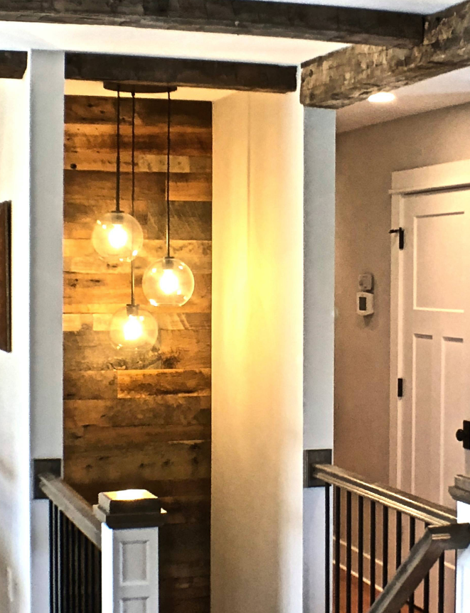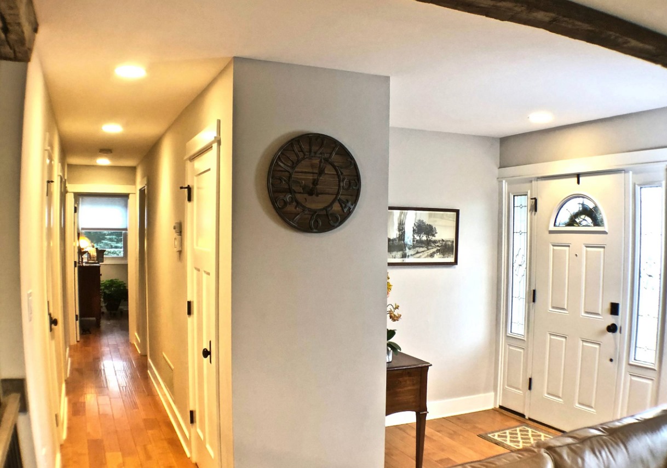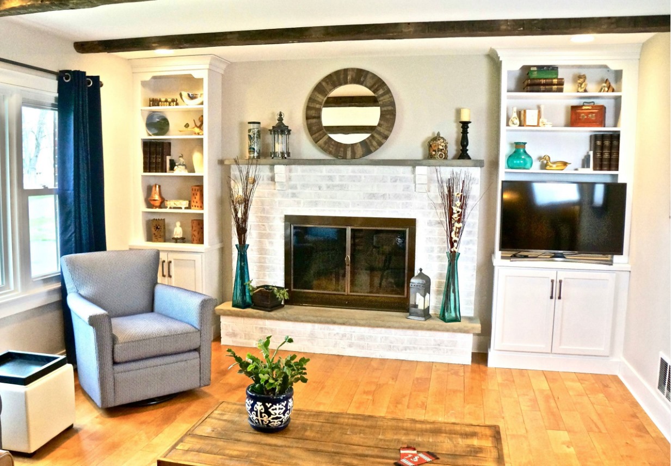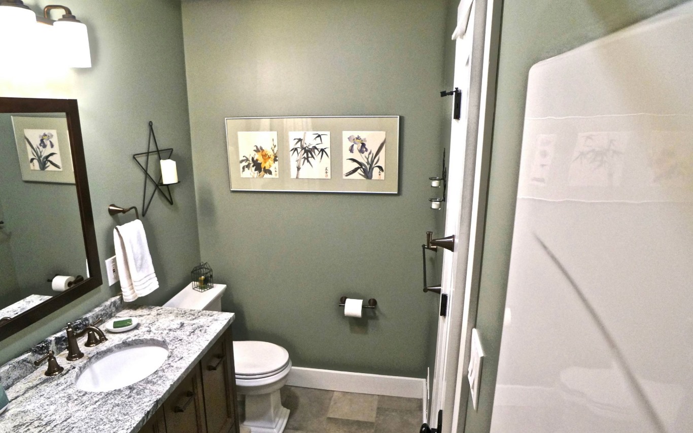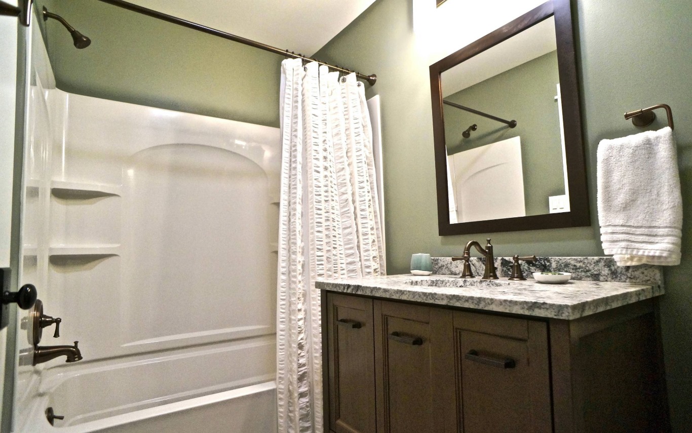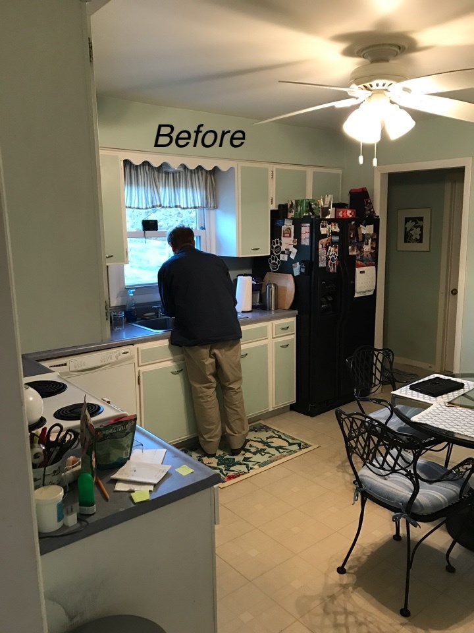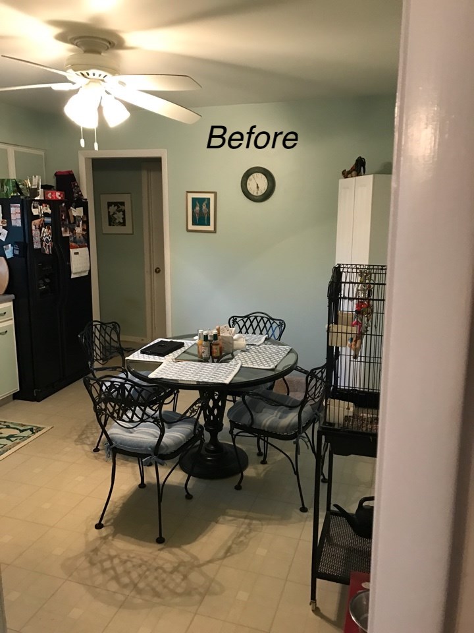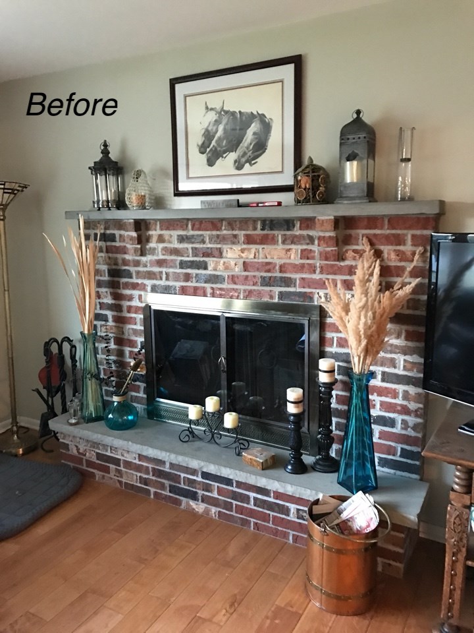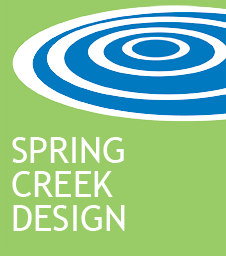Ranch Reborn with Rustic Sophistication, Downingtown, PA
Ranch Reborn with Rustic Sophistication, Downingtown, PA
With an empty nest, our clients wanted to remodel their dated ranch home for the way they live now — and are thrilled with the results! We created a more open floor plan in the public spaces and an expanded master suite with a new walk-in closet. Throughout, the use of reclaimed barn wood and beams, stone, tile, and a classic color palette combine modern and rustic, and warmth with relaxed sophistication.
The kitchen and dining room, once walled off from each other with only a small door for access, swapped places on the floor plan, and a slider was added to access the new patio space. The once-hidden stairs to the basement are now a dramatic feature of the home. We opened up both spaces to the living room, where we added built-in bookshelves on either side of the fireplace, which also got a makeover.
We reconfigured the living room to create a an entryway — a big item on our clients’ wish list.
In the master suite, the only addition was a bump out on the back of the bedroom to house the new walk-in closet, which boasts a solar tube and barn door. The master bath doubled in size, with more cabinet storage, a double custom vanity, and a large tiled shower with bench. There are two shower heads, one hand-held — which also makes bathing their dogs easier! Finally, the hall bath also got a complete remodel.
