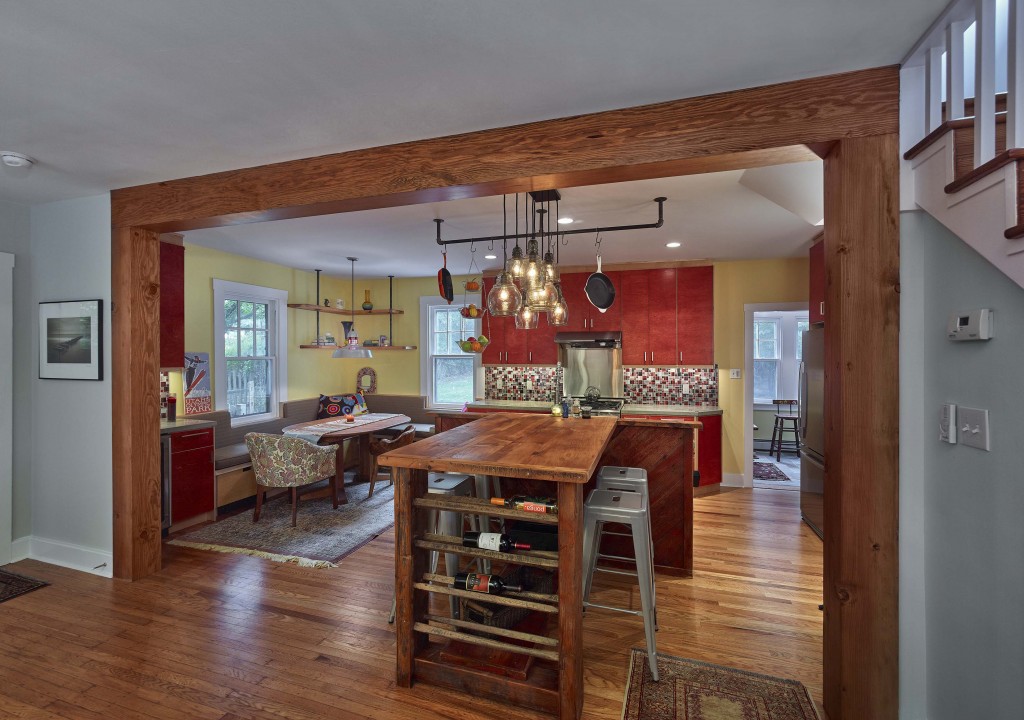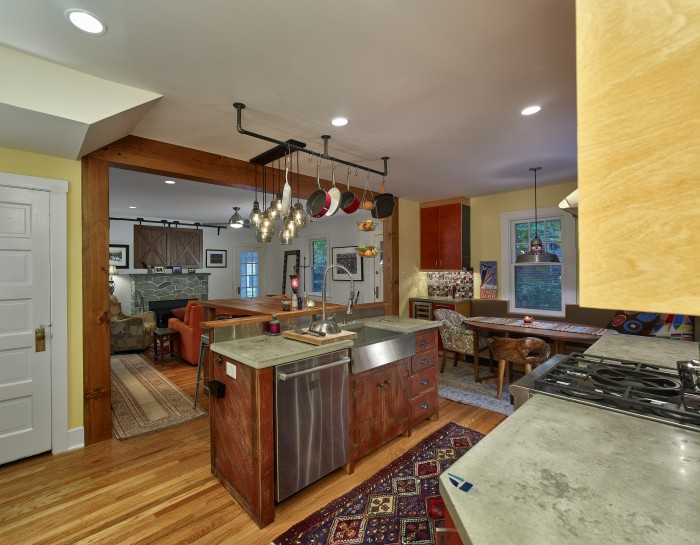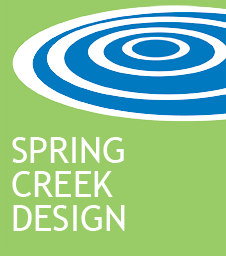Rustic Cottage with a Modern Twist in Erdenheim, PA
Rustic Cottage with a Modern Twist in Erdenheim, Pennsylvania
WINNER
2015 Regional Contractor of the Year
NARI Regional CotY Award
Residential Interior Over $150,000
WINNER
2015 Contractor of the Year
DelChester NARI DelCY Award
Residential Interior Over $150,000
After adopting a rescue dog who quickly became her best friend, this homeowner realized it was time to move out of the city. We were happy to step in and help her find a renovation-ready home in the country with plenty of green, outdoor space.
Four months later, we found this 1930’s cottage that would transform into the perfect home for her and her beloved pup.
We went to work on opening up the first floor by removing two dividing walls between the main living spaces. A large kitchen with custom banquette eating area is a fantastic entertaining space. A previous breakfast area has become the mudroom with loads of storage for human and pet items! The small powder room was enlarged and gained a pocket door to become more user friendly and easier to access.
Upstairs, subtle but tranformative changes were made to the hallway, entry door and closet layouts in each room, thus enlarging the existing closets and creating a new walk-in hallway closet. The master bedroom closet features a custom reclaimed barn wood sliding door.
We carefully mixed reclaimed, primitive materials with simple, modern elements to achieve the modern barn aesthetic the homeowner wanted.
The mix of old and new – city and country – extended to the craftmen we selected for the project. The reclaimed barn wood kitchen island and bathroom cabinets were made by an Amish carpenter with a specialty in primitive pieces. The modern euro cabinets and concrete countertops were made by a young hipster craftsman from a rough-and-tumble transitional neighborhood in the heart of the city.
Design Criteria:
- An open-concept
first level - Kitchen with eat-in banquette
- A mudroom space with plenty of storage
- Updated powder room
- Living room with updated fireplace and space for a TV
- Enlarged master closet
- New closet on second level
- Energy upgrades throughout
Special Features:
- Kitchen features custom Baltic Birch plywood cabinets, with grain-matched door layouts
- Island was custom fabricated with reclaimed barn wood with a top made of re-milled antique 2×6 barn floorboard
- Concrete countertops feature art glass and old metal inlays hand-selected by the homeowner and her nephews
- Mudroom features custom built-ins made of Baltic Birch plywood, antique corrugated tin roofing, black iron pipe, and reclaimed barn wood
- Master closet with custom reclaimed barn wood sliding door
- Master bath with custom vanity and wall cabinetry made of reclaimed barn wood
- Upgrade to the thermal envelope of the home
Aesthetically speaking, she requested:
- The feeling of an old barn – rough hewn, primitive and handmade
- Sophisticated touches that would remind her of the modern condo she was leaving
- Incorporate her autumnal color palette with shades of red, orange and brown


